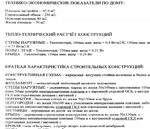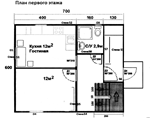The project of a frame house for self-installation
Content: text (14 symbols)
Available: 1
Uploaded: 02.06.2022
Positive responses: 0
Negative responses: 0
Sold: 0
Refunds: 0
$1.96
Frame house of 2 floors with a residential attic measuring 6 by 7 m. (total area 84m2).
This is a step-by-step guide for self-assembly with drawings and diagrams. It includes instructions,
descriptions and detailing of all structures and assemblies, explanatory notes.
The project consists of 5 parts.
--Instructions for self-installation of frame houses.
-- The foundation. A set of working diagrams and nodes .
-- Frame house. A set of working diagrams and nodes
--Engineering networks. A set of working diagrams and nodes
--The general estimate for the project, broken down by product groups. (Depending on the region and other conditions, prices for goods may vary.)
As of May 2022, the total estimate is about 850.000 rubles)
The materials are provided in the form of 5 PDF files, with a total volume of more than 100 A4 pages, that is, they can be printed.
Everything is packed in an archive (RAR).
This is a step-by-step guide for self-assembly with drawings and diagrams. It includes instructions,
descriptions and detailing of all structures and assemblies, explanatory notes.
The project consists of 5 parts.
--Instructions for self-installation of frame houses.
-- The foundation. A set of working diagrams and nodes .
-- Frame house. A set of working diagrams and nodes
--Engineering networks. A set of working diagrams and nodes
--The general estimate for the project, broken down by product groups. (Depending on the region and other conditions, prices for goods may vary.)
As of May 2022, the total estimate is about 850.000 rubles)
The materials are provided in the form of 5 PDF files, with a total volume of more than 100 A4 pages, that is, they can be printed.
Everything is packed in an archive (RAR).
Download the archive before buying:
https://drive.google.com/file/d/1sA8BqSC1tggNxUb3Pizp23zzR_AMLp8z/view?usp=sharing
After payment, you will immediately receive a password from the archive.
I will answer additional questions within 24 hours
https://drive.google.com/file/d/1sA8BqSC1tggNxUb3Pizp23zzR_AMLp8z/view?usp=sharing
After payment, you will immediately receive a password from the archive.
I will answer additional questions within 24 hours
No feedback yet


