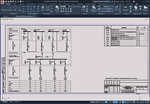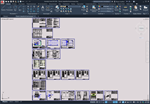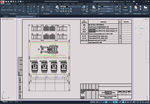Emergency ventilation project
Content: Проект аварийной вентиляции.rar (1.79 MB)
Uploaded: 01.08.2023
Positive responses: 0
Negative responses: 0
Sold: 1
Refunds: 0
$2.59
Detailed design for managing the emergency ventilation system for the fuel oil pumping station at the CHPP.
To implement the remote control scheme for turning on and off the fans in the P-2 panel of the oil pump control panel, install the control and lock keys.
To organize the control circuit and interlocks, it is planned to install programmable logic relays and circuit breakers with an electronic release and a motor drive in the SHUAV power supply and control cabinet for ventilation units.
Project drawings of the emergency ventilation system:
1. General data.
2. Schematic diagram of a single-line power supply for the electric drive of ventilation units.
3. Plan of cable routes for supplying the electric drive of ventilation units.
4. Schematic diagram of electrical circuits for control and protection of electric drives.
5. PLC program for controlling the automatic power supply of the electric drive of ventilation units.
6. Wiring diagram of control circuits.
7. Cable magazine.
8. Scheme of compacted penetration through the walls.
9. Scheme of fastening cable structures.
10. Scheme of installation of the emergency ventilation unit cabinet SHUAV.
11. Mounting drawing of 0.4 kV panels.
12. Cabinet of emergency ventilation unit SHUAV. Assembly drawing.
13. P-2 panel. Assembly drawing.
14. Specification of equipment, products and materials.
Format - DWG compatible with AutoCAD 2004-2017, Compass, ZWCAD, nanoCAD, BricsCAD, etc.
To implement the remote control scheme for turning on and off the fans in the P-2 panel of the oil pump control panel, install the control and lock keys.
To organize the control circuit and interlocks, it is planned to install programmable logic relays and circuit breakers with an electronic release and a motor drive in the SHUAV power supply and control cabinet for ventilation units.
Project drawings of the emergency ventilation system:
1. General data.
2. Schematic diagram of a single-line power supply for the electric drive of ventilation units.
3. Plan of cable routes for supplying the electric drive of ventilation units.
4. Schematic diagram of electrical circuits for control and protection of electric drives.
5. PLC program for controlling the automatic power supply of the electric drive of ventilation units.
6. Wiring diagram of control circuits.
7. Cable magazine.
8. Scheme of compacted penetration through the walls.
9. Scheme of fastening cable structures.
10. Scheme of installation of the emergency ventilation unit cabinet SHUAV.
11. Mounting drawing of 0.4 kV panels.
12. Cabinet of emergency ventilation unit SHUAV. Assembly drawing.
13. P-2 panel. Assembly drawing.
14. Specification of equipment, products and materials.
Format - DWG compatible with AutoCAD 2004-2017, Compass, ZWCAD, nanoCAD, BricsCAD, etc.
No feedback yet


