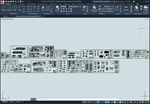Architectural design project for the electronic warfare
Content: 00079_Проект архитектурных решений цеха РЭБ.rar (3.66 MB)
Uploaded: 05.11.2024
Positive responses: 0
Negative responses: 0
Sold: 0
Refunds: 0
$0.39
Architectural section of the working project for the construction of the REB building (repair and maintenance unit) of the KS.
The walls of the building and the boiler room are to be made of ceramic hollow-core bricks of the KP-U 75/25/ brand according to GOST 530-95. Wall thickness is 460-420 mm, insulation is IzoteKh. The thickness of the wall insulation for utility rooms in the REB is 80 mm.
In the production premises of the REB and the boiler room, the thickness of the insulation is 40 mm. The height of the base is 900 mm.
The base is to be faced with facing stone of the "Beser" type - dark gray color.
The roof of the REB building is to be made of metal tiles of dark red color.
The fire resistance level of the REB building and the boiler room is II.
File format: dwg, tif (AutoCAD 2010 not editable)
Note: source files in *.tif format must be in the same folder with the project file *.dwg
Download file "Architectural solutions project for the electronic warfare shop" >>>
Tags: gas compressor station, electronic warfare
The walls of the building and the boiler room are to be made of ceramic hollow-core bricks of the KP-U 75/25/ brand according to GOST 530-95. Wall thickness is 460-420 mm, insulation is IzoteKh. The thickness of the wall insulation for utility rooms in the REB is 80 mm.
In the production premises of the REB and the boiler room, the thickness of the insulation is 40 mm. The height of the base is 900 mm.
The base is to be faced with facing stone of the "Beser" type - dark gray color.
The roof of the REB building is to be made of metal tiles of dark red color.
The fire resistance level of the REB building and the boiler room is II.
File format: dwg, tif (AutoCAD 2010 not editable)
Note: source files in *.tif format must be in the same folder with the project file *.dwg
Download file "Architectural solutions project for the electronic warfare shop" >>>
Tags: gas compressor station, electronic warfare
No feedback yet
